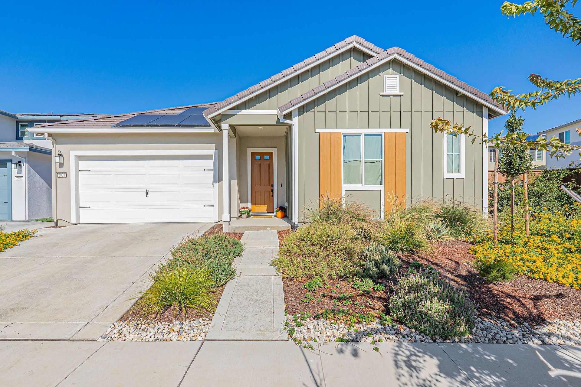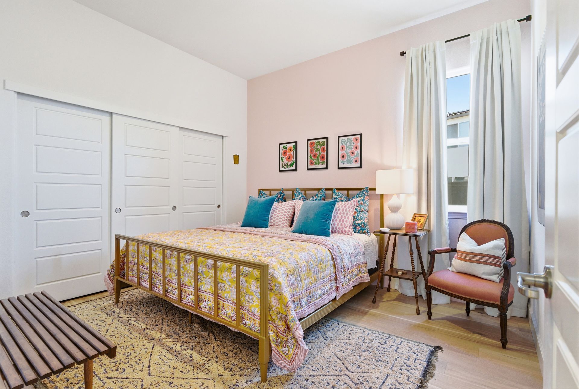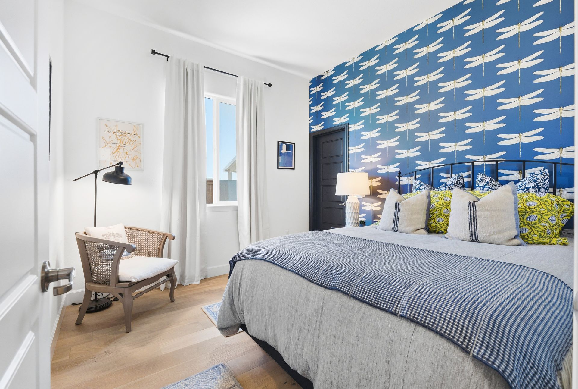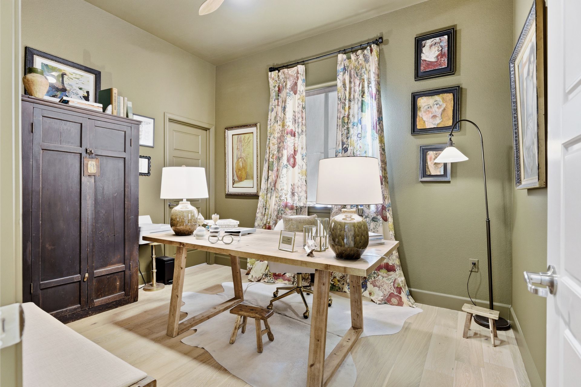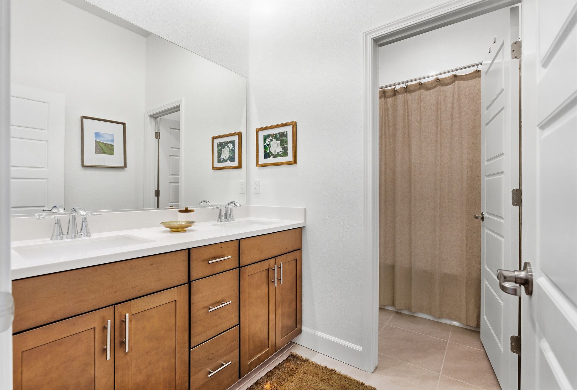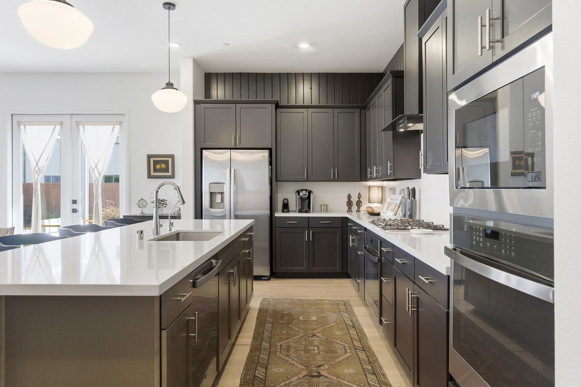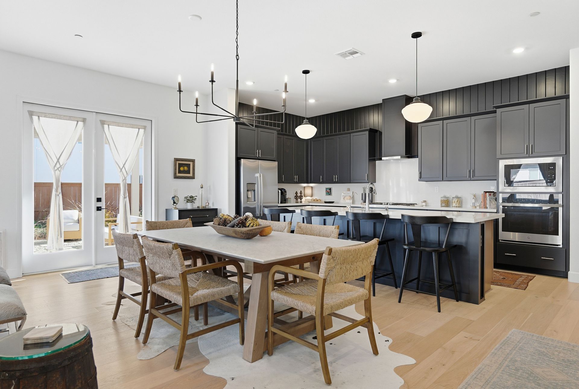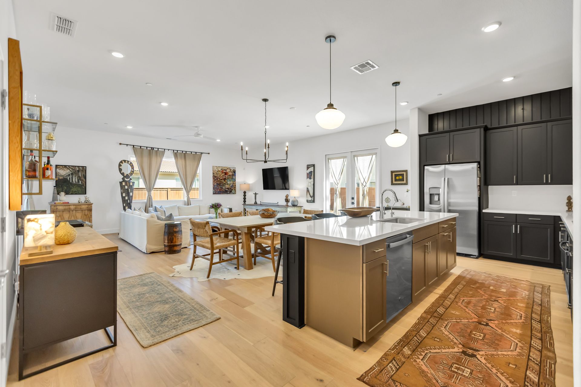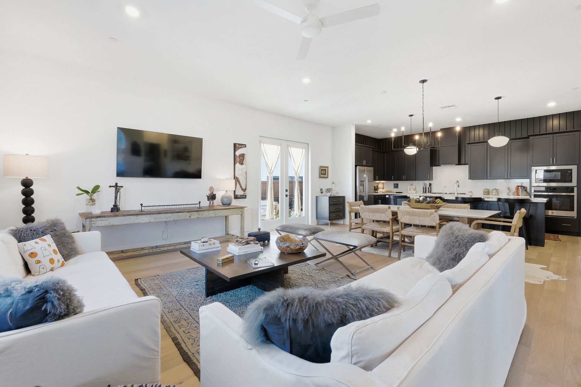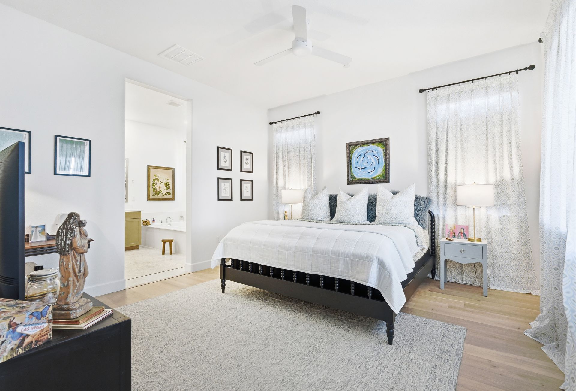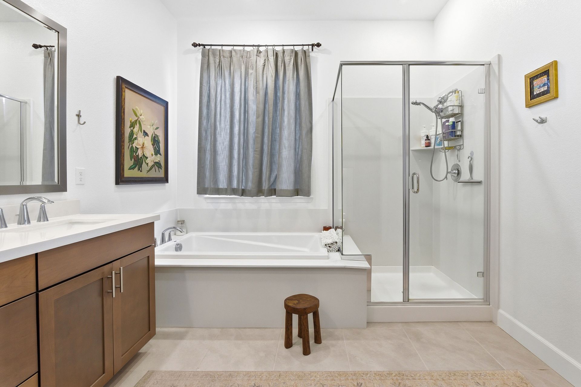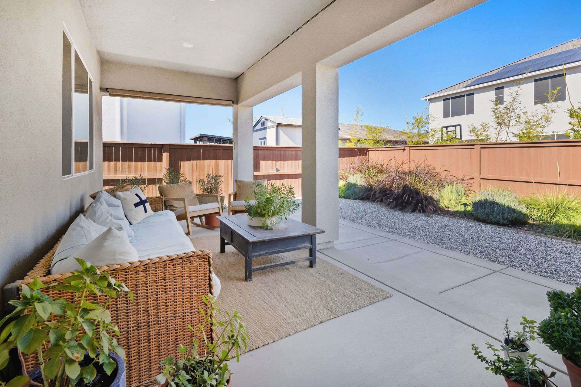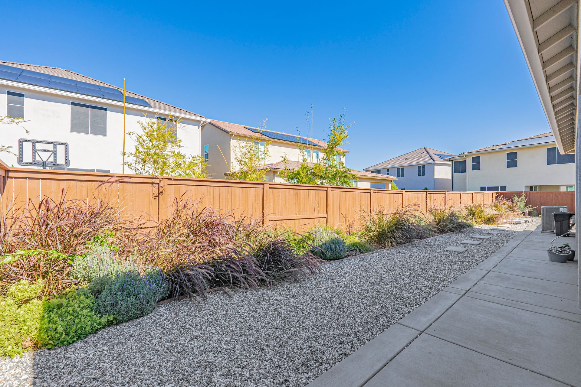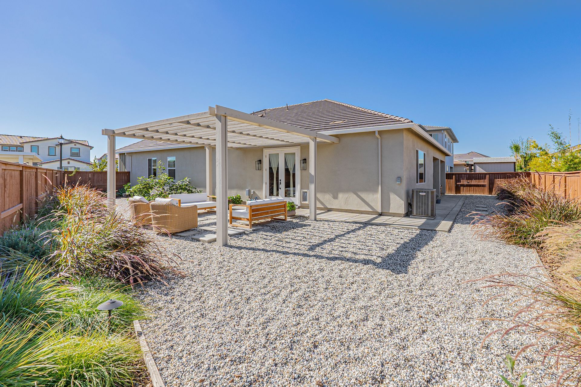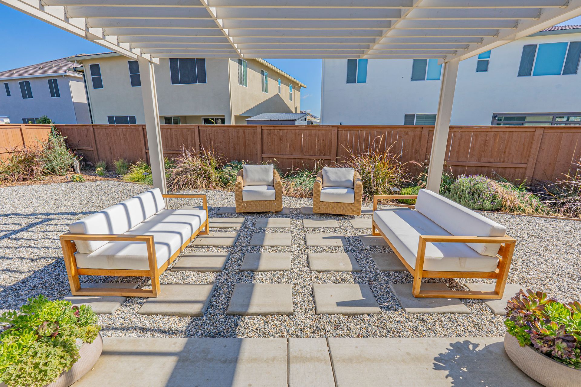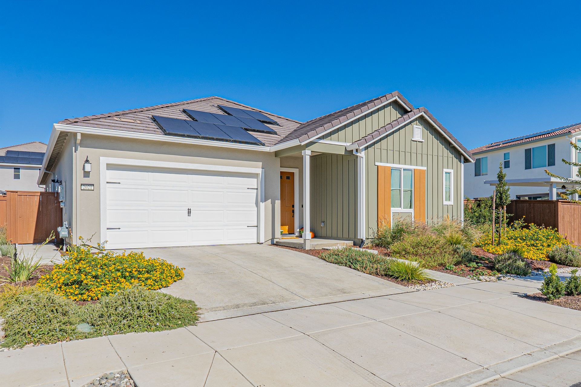
2021 Santos Street, Woodland
$785,000
Year Built: 2024
Beds: 4
Baths: 2.5
2,282 sqft
Listing ID: 225133103
Welcome to 2021 Santos Street - a modern farmhouse in desirable Springlake, built by Lennar in 2024 and thoughtfully elevated with hand-selected designer upgrades. This single-story, 4-bedroom, 2.5-bath home spans 2,282 sq. ft. on a generous 0.17-acre lot, blending sophistication with inviting warmth. Step inside to a grand entry hall adorned with engineered oak hardwood floors, statement lighting, and a captivating view into the open-concept great room. The chef’s kitchen is a true centerpiece, featuring a large working island with bar seating, double ovens, a five-burner gas cooktop, water filtration system, pantry closet, and custom wood millwork and lighting that add artisanal charm. The secondary bedrooms each offer unique style and walk-in closets, while the primary suite provides a serene retreat with yard views and a spa-inspired ensuite showcasing a soaking tub, walk-in shower, dual sinks, and an expansive closet with built-ins. Outdoors, the reimagined yard is perfect for entertaining, with two seating areas, a custom pergola, water-wise landscaping, and new French doors opening to the oversized lot. With its elevated design, meticulous attention to detail, owned solar, and proximity to schools, parks, shopping, and freeway access, this stunning home truly checks every box.
The Perfect Blend of Sophistication & Warmth
- 0.17-acre lot
- Inviting entryway with custom lighting
- Great room concept for open, connected living
- Custom wood millwork throughout the kitchen
- Large working island with sink and bar seating
- Water filtration system with dedicated fountain at sink
- Double ovens
- Five-burner gas cooktop
- Custom lighting above kitchen island
- Functional pantry closet for ample storage
- Dining area with statement chandelier
- Added French doors leading to exterior patio
- Spacious primary suite with views of the yard
- Luxurious primary bath with soaking tub and separate shower
- Expansive walk-in closet with built-in shelving system
- Indoor laundry room with hanging rack
- Engineered oak hardwood flooring throughout
- Tankless water heater
- Owned photovoltaic solar system
- Attached two-car garage with extra storage space
- Quiet Springlake location
- Close to schools, shopping, and freeway access

2021 Santos Street, Woodland
Year Built: 2024
Price: $785,000
Beds: 4
Baths: 2.5
Square Footage: 2,282
Listing ID: 225133103
Schedule Viewing
We will get back to you as soon as possible.
Please try again later.

